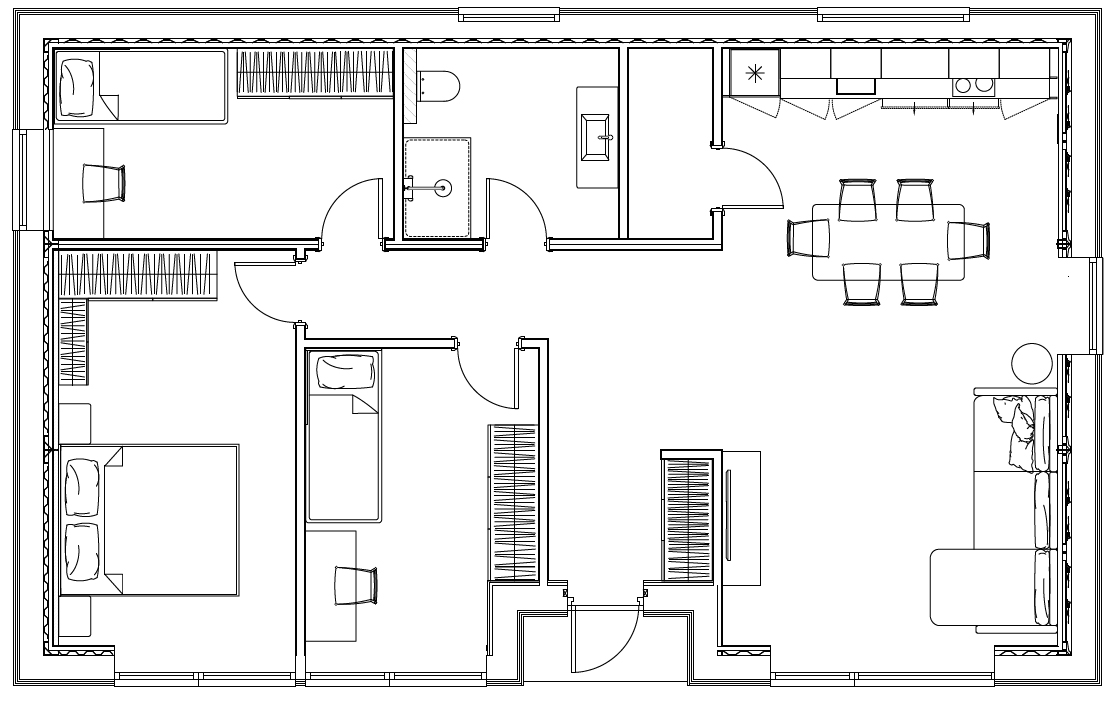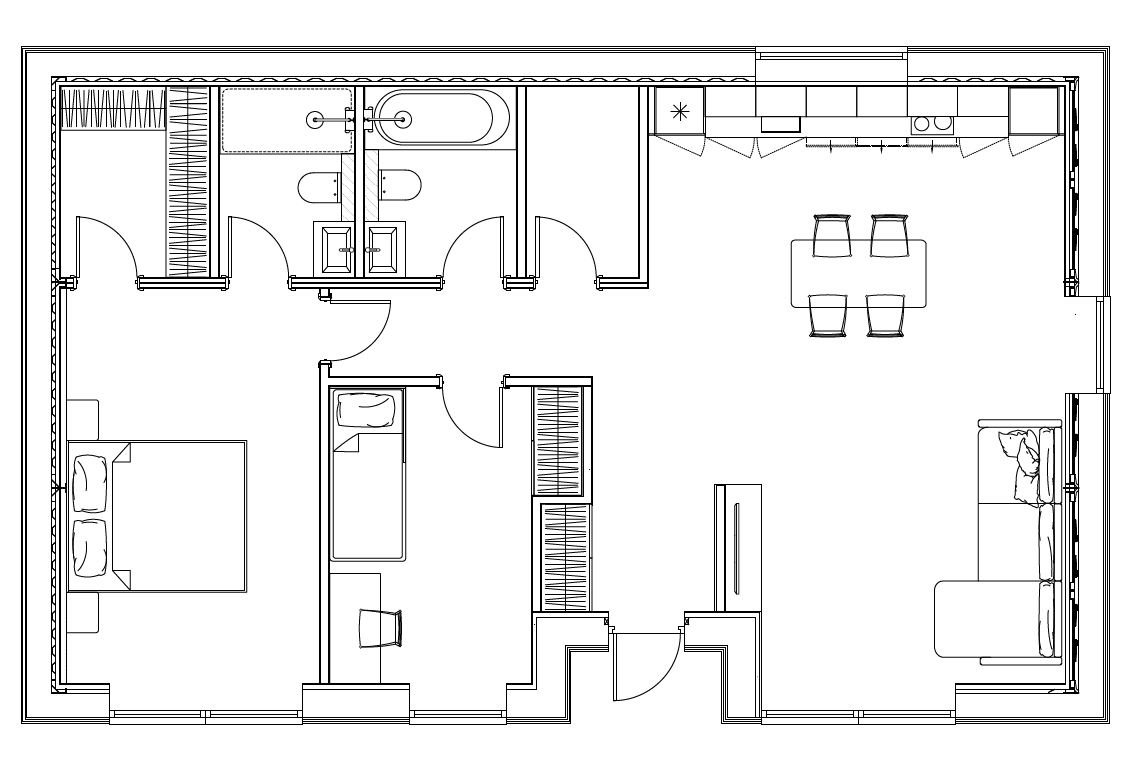
3 BED 1 BATH
82m2 LIVING AREA
D3 MODEL
DOMINO D3 is a three bedroom family home which features a good sized master bedroom with plenty of space for additional storage. Bedroom two and three are shown with single beds on our plan however there is enough space for double beds in each room, this also allows for additional wardrobe space. As with all our homes the bathroom has underfloor heating as standard. The kitchen / lounge area provides plenty of room for comfortable day to day living and family life.
FLOOR PLAN
3-BED/1-BATH FAMILY LIVING HOUSE
CEILING HIGHT – 2,5-2.6m
EXTERNAL DIMENSIONS – 12.91m * 8m
LIVING AREA – 82m2
BUILDING AREA – 104m2
3D MODEL
loading 3D model can take a while…

Kitchen sink Franke Maris MRG

Mixer Franke Sirius

Induction stove Electrolux LIV63431BK

Hob Electrolux LFG716X

Owen Electrolux EOE7P31X

Dishwasher Electrolux EEQ47201L

Fridge Electrolux ENN2801BOW
BATHROOM
included in standard delivery

Radaway EOS II, 120x80cm shower corner

Hansgrohe Crometta shower set with thermostatic mixer

KAME COMO mirror with LED lights

KAME wash-stand with 2 drawers and wash-basin

GROHE built-in WC toilet frame

GROHE Essence Rimless PureGuard WC with soft close seat

Hansgrohe Logis wash-basin mixer tap

Electric towel heater Veer I
INTERIOR
included in the price

Natural oak parquet Wicander Rustic Winter (other options possible)

White skirting boards

Solid wood and MDF combination doors, painted white

Liregus Epsilon sockets and switches, white color

Fibo Trespo 4098 HG Kalahari wall panels in the bathroom

Classic Linee/Terazzo Grey matt stone tiles in the bathroom floor

Matte stone tiles, marble texture in the kitchen floor

Lights – built in LED spot lights

Ceiling finish (option nr.1) – natural white waxed pine board cladding

Ceiling finish (option nr.2) – Huntonit ceiling panels made from natural wood fibre with no additive substances

Wall finish – Forestia Walls-2-Paint high quality particle boards painted with washable paint
FACADE, WINDOWS AND DOORS
included in the price

Siberian larch treated with protective oil.

Cembrit Patina fibre cement cladding panels. Different color options available.

REHAU SYNEGO profile with triple glazing windows, Uw = 0.82 W/(m2K)

Energy efficient outdoors. Different color options available.
HEATING AND COOLING
included in the price

HYBRO 375W infrared/ceramic heating panels

Underfloor heating in the bathroom

Mitsubishi Hero air-to-air heatpump for heating in winter and cooling in summer

DRAŽICE OKCE 100L electric water boiler.
VENTILATION
included in the price
Good ventilation protects you, your family and your guests from unpleasant odors, irritating pollutants and potentially dangerous gases like CO2 and radon. It also prevents the growth of fungus and molds in your home and keeps it protected from allergies and breathing issues.
Ventilation system with heat recovery provides fresh filtered air into a building whilst retaining most of the energy that has already been used in heating the building.

PassiveHouse certified ventilation system Paul Climos ECO 200F with heat recovery







